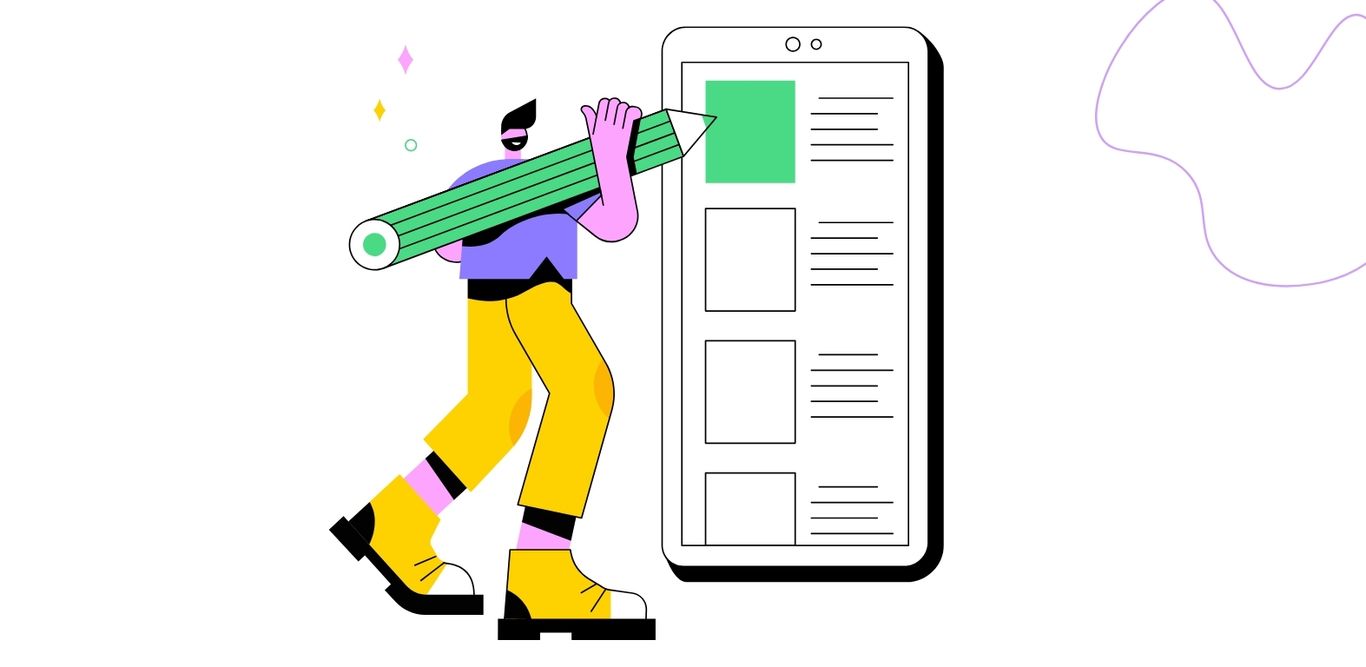Resources Hub


The CAD House Resource Hub offers free downloads of DWG files, including typical CAD details, drawing dockets, and AutoCAD blocks. Explore building and house designs, and let us complete them for approvals or construction at an affordable price.
Video Tutorials


Explore our video tutorials for fixing AutoCAD errors and discovering useful tips. Learn estimation techniques with PlanSwift tutorials and other construction software. Watch CAD House's expertly crafted 3D modeling demonstrations for inspiration and guidance.
Calculation


Our calculation section simplifies site plan scaling and allows you to measure map areas in various units effortlessly. It features practical construction material calculations aligned with BSR standards. Streamline your project planning with these highly useful tools.

